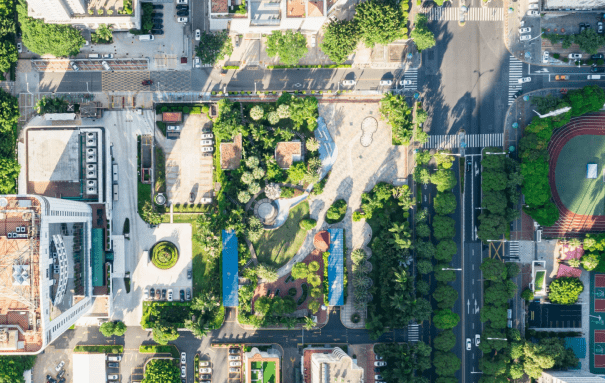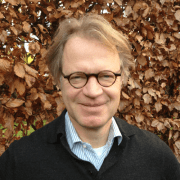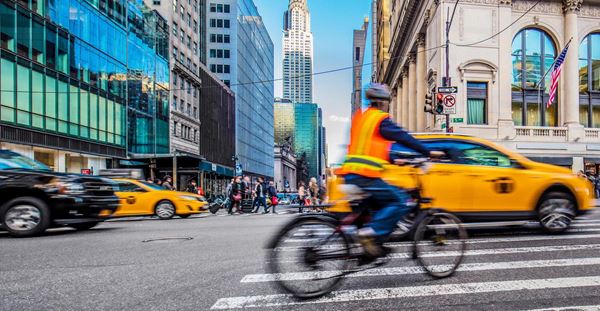When we started with renovation, we had to demolish all the levels of galleries. And then we discovered this new, gigantic place. And it was not only the two courtyards, but we connected them. And to make a connection with one courtyard and the other with a cycling route in between, that was a thing which was very complex.
Museum Square, home to three of the Netherlands' most famous institutions – the Stedelijk Museum, the Van Gogh Museum, and the crown jewel, the Rijksmuseum. Among these, the Rijksmuseum holds the distinction of being the National Museum of the Kingdom of the Netherlands, housing an unparalleled collection spanning 800 years of Dutch history. In this special episode of Better Cities by Design, we take you on a tour of this monumental renovation project, providing a window into the cultural and architectural splendors of the Netherlands. Our special correspondent Richard Walker headed over to the museum to engage with the visionaries behind this project. Alongside them, he also talked to some of the museum's visitors, people who now have the privilege of savoring the Rijksmuseum in all its resplendent glory.
You have not accepted cookies yet
This content blocked. Please accept marketing cookies. You can do this here.
Subscribe on your favourite platform
Special Correspondent Richard Walker is joined by Igor Santhagens, the Rijksmuseum’s Renovation Project Leader, as well as Arcadians Dieneke Grimmeluis and Gerard van Engelen, to uncover the secrets hidden within the Rijksmuseum. The building that is now the Rijksmuseum was opened back in 1885. It houses a collection of more than 1 million objects of art and history, with 8000 of objects on display in 12,000 square meters of exhibition space. But after more than a century of welcoming visitors from all over the world, the decision was made to renovation the building to enhance the visitor experience and to accommodate many more people each year. From the amazing foundation work to the energy-efficient systems, the story of this architectural marvel comes to life as we accompany them on a very special tour of the transformed building. We experience firsthand the scale and complexity of this renovation, and the delicate dance of combining old-world charm with sustainability and accessibility.
The conversations provide insight into the challenges, innovations, and sheer audacity that shaped the decade-long effort to revitalize this cultural treasure. Their exploration not only celebrates the preservation of the Rijksmuseum's rich heritage, but also highlights its commitment to sustainability, visitor experience, and architectural brilliance. Richard also had the opportunity to speak with some of the museum's most enthusiastic visitors. Their first-hand accounts and impressions underscored the profound impact the renovation has had on their perception of this iconic institution.


The Arcadis global podcast
Better Cities by Design
Episode transcript:
We recognize that not everyone is able to listen to our podcast, which is why the show is also available in text. If you would prefer to read what happened in the show instead of listening, please click the link below for the episode transcript.
-
Read full transcript
00:05
Davion Ford
Welcome to Better Cities by Design, a podcast brought to you by Arcadis where we talk to change makers who are working to make our cities better places for people to live, work and play. I'm your host Davion Ford. This week we have a special episode of the show. And we're headed back to the capital of the Netherlands Amsterdam for a report from our special correspondent who got unique access to one of the city's most important tourist destinations, the magnificent National Museum of the Netherlands the Rijksmuseum. We’ll learn about the incredibly ambitious decade long renovation of the museum, and how it fundamentally changed the way that people can now experience 800 years of Dutch history.
00:54
Davion Ford
If you've ever visited Amsterdam, then the chances are pretty good, you have at least seen the city's fabled museum square. Tucked into the southern part of the city, Museumplein as locals call it, is home to three of the country's most important museums, the Stedelijk Museum, the Van Gogh Museum, and also the Rijksmuseum, the national museum of the Kingdom of the Netherlands. With 12,000 square meters of exhibition space, the Rijksmuseum is the largest museum in the Netherlands. It has 8000 objects of art and history on display, but the total collection is more than 1 million objects from the years 1200 to 2000. This includes works from Rembrandt, like the Nightwatch but also from Frans Hals and Johannes Vermeer, to name only a few.
The original Rijksmuseum was founded in 1798 in The Hague, but was moved to Amsterdam in 1808. At that time, it was in the Royal Palace, which is on Dam square near the central station. The museum took up residence in its current location, which was designed by the famous Dutch architect Pierre Cuypers back in 1885. Cuypers’ design incorporates both Gothic and Renaissance elements. In the 118 years that ensued from the opening until the year 2003, new structures were built within the museum's two large courtyards in order to accommodate more and more visitors. By the turn of the century, though, it was quite clear that the museum was no longer fit for purpose as it could only cope with about 1 million visitors a year, which was far fewer than the demand. And this led to a fantastically ambitious 10 year project to completely revamp the museum to make it more user friendly and accessible and to restore much of the building's original beauty, which over the years had been obscured by the various rounds of renovations and piecemeal construction efforts. It's difficult to overstate the scale and the complexity of this effort. The construction related costs of this project were 91 million euros, but the overall revamp cost 375 million euros. And Arcadis played an important role in helping to deliver this project. Now to really bring this story to life, we asked our special correspondent Richard Walker, to head over to the museum and speak with some of the folks who led this amazing project, as well as some of the museum visitors who are now able to take in the Rijksmuseum and its full grandeur.
03:47
Richard Walker
There's a lot at stake as the Amsterdam Rijksmuseum, the jewel in the Dutch cultural crown, is boldly renovated under some of the most challenging engineering conditions ever experienced. At a certain moment, the entire weight of this colossal cathedral light building is transferred to temporary supports without cracking the intricately decorated ceilings and walls above. All so that a new basement complex and foundations can be built underneath. It's one of the most ambitious projects ever undertaken in a country famous for them. As the saying goes, God made the world in six days. And on the seventh, the Dutch made the Netherlands.
That was around 15 years ago and today I'm standing in front of the fully renovated Rijksmuseum, now the most visited and celebrated museum in the country. And that's with some stiff competition from just across museum square to my left from the famous Van Gogh Museum. It's been 10 years since the Rijksmuseum reopened in 2013, after that huge renovation. A renovation that followed a groundbreaking design put into action in 2003. Groundbreaking because this work in architectural terms was done virtually blind in that there wasn't much help from the original 19th century drawings, which lacked detail and specifics. But in the end, the Dutch government got the modernization its national museum was crying out for. After all, the Rijksmuseum is the Dutch version of the Louvre in Paris or London's British Museum. And today, it welcomes up to 3 million visitors a year, many of whom are wowed by its visual appeal.
05:39
Museum Visitors
It's really beautiful. Well, its combination, old feeling and modern. Parts of it. It's really beautiful.
It's beautiful from the outside. So I think that the museum will be also good.
I thought the building was beautiful. I really enjoyed it. Yeah, it looks stunning. I've been here a few times before, like five times and it looks very modern, but still old and I like it.
It’s majestic
06:14
Richard Walker
A lot of people impressed by the look and user experience of the renovated building there. Something of a contrast to 20 years ago, as Arcadis’ Senior Advisor Dieneke Grimmelius told me in our first phone call.
06:28
Dieneke Grimmelius
I remember visiting the Rijksmuseum with restoration architect before we really began our work. It wasn't very clear for visitors how they could best walk around to see the exhibition. A few of them even asked us for directions.
06:40
Richard Walker
Indeed, visitors back then described walking corridors lacking in natural light. Galleries competed for space with the building's complex air, heat and humidity systems, which ultimately, all had to be ripped out to make way for the new design. Dieneke Grimmelius again.
06:58
Dieneke Grimmelius
The first phase was the demolition. We had to remove all the false ceilings and walls. Our goal was to go back to the beautiful masonry building that Cuypers designed. We wanted to give the original structure back to the public. But Arcadis certainly did not do this alone. We partnered with the Rijksmuseum, head architect Cruz y Ortiz, restoration architect Van Hoogevest, and many other advisors to deliver this fantastic project.
07:26
Richard Walker
As the inside of the building was stripped back to much of its former glory, a new home had to be found for all the pipes, pumps and air ducts needed to maintain a priceless art collection. And this new home wasn't so much found as dug, in the form of a giant new basement beneath the grounds of the museum. The challenge here was how to make the new foundation sit with the old one. As Dieneke Grimmelius explained to me as I arrived at the museum for a very special tour of the renovated building, guided by some of the people who made it happen. The Rijksmuseum renovation project leader Igor Santhagens along with Senior Design Engineer Gerard van Engelen and of course Senior Advisor Dieneke Grimmelius from Arcadis.
08:13
Dieneke Grimmelius
The existing building is founded on wooden piles and they are on a sand layer. A sand layer that's in everywhere around in Amsterdam. The sand layer is quite thick, but it still settles a little bit. So the sand layer is not always stable. So all of Amsterdam, which is on wooden piles, this layer is going down a little bit all the time. And we put in this new basement and this new basement wants to go up because it has his water pressure underneath. So this new basement is going nowhere. And we calculated that in 50 years there will be a maximum of 50 millimeters that the old building would go down. So this difference in settlements should be followed by the structure. So everywhere we have dilatation joints or solutions to make sure that there will be no cracks in the structure because there's settlement.
08:58
Richard Walker
So the new foundation will fit with the old one without it coming apart. But how do you lay new pipes and supports around narrowly spaced old wooden piles without damaging them? To discover how this was done, the team led me down into the bowels of the building described by Gerard van Engelen.
09:17
Gerard van Engelen
In between this basement, during the building of it before the concrete, they drilled big pipes through here, underneath the pile foundation.
09:27
Richard Walker
It sounds difficult to drive to drill between the piles. Why is that? Why is that difficult?
09:34
Dieneke Grimmelius
Because it's difficult to keep it straight, to keep it straight and to have it in the right outlining that it doesn't hit one of those piles. And that was the technical challenge we had with the contractor, and we had to choose a method that was very careful in orientating. So we managed but it was not easy.
09:52
Richard Walker
So what would be the danger if you did damage or destroy a pile? Would that mean the building starts falling down?
10:02
Gerard van Engelen
Yeah, you’ve got the problem with the load-bearing structure.
10:04
Dieneke Grimmelius
Yeah, it would start cracking, at least. You will see cracks if you are in the upper building.
10:08
Richard Walker
So you had to get that right.
10:09
Gerard van Engelen
That’s right.
10:11
Richard Walker
With such an enormous building comes great energy consumption also, you might think. But the renovation has actually taken the building towards energy self sufficiency, as Igor Santhagens explained, as we made our way through a complex of noisy air conditioners. So where are we now Igor?
10:30
Igor Santhagens
We're in the installation room. And what we're doing here is heating or cooling down the museum building. All the installations are standing here to achieve a right climate in a museum.
10:45
Richard Walker
It's a big operation, this is a lot of pipes and machinery.
10:49
Gerard van Engelen
In summertime that has excess heat, they store it in the ground and get cool water. And in the wintertime, it's the other way around.
10:56
Richard Walker
Wow, that sounds really sustainable. You got a good sustainability rating for it. So you're not you're not burning a lot of gas or using a lot of electricity.
11:04
Igor Santhagens
As a matter of fact, we try to get rid of the gas. We are working for years on that. Next year, we don't have a gas connection anymore. And that's very good for a building like this, when you don't use gas.
11:24
Dieneke Grimmelius
A monumental building that's quite special. It's hard to get this building at this level.
11:29
Richard Walker
So it’s carbon neutral from next year.
11:31
Igor Santhagens
Yeah! And that's great.
11:35
Richard Walker
But I'm starting to feel claustrophobic down there. So we asked the team to bring me up into the spectacular heart of the museum itself. So where are we now?
11:35
Richard Walker
But I'm starting to feel claustrophobic down there. So we asked the team to bring me up into the spectacular heart of the museum itself. So where are we now?
11:49
Igor Santhagens
Now we are at the minus one level.
11:51
Dieneke Grimmelius
So if you go up now you can see the central square.
11:52
Richard Walker
You mean the atrium? Yeah, okay. Ah, here we are. I see some real people.
12:05
Dieneke Grimmelius
Yeah. You hear the audience now.
12:23
Igor Santhagens
And it's not only a cycling road, but it's the entrance of museum as well. So there are pavements on both sides. And for entrance doors. You can take every door to enter the museum.
12:35
Richard Walker
To give some sense of the scale of it. If it was a cathedral, one of the largest in the world, wouldn't it? It's something like that sort of size and the height of it also, something similar. What was it before?
12:47
Igor Santhagens
When the museum was opened in 1885, so in the very first periods of museum, this was a courtyard with exhibition display. And afterwards, we build inside this enormous hall three levels of galleries. So when we started with renovation, we had to demolish all the levels of galleries. And then we discovered this new, gigantic place. And it was not only the two courtyards, but we connected them. And to make a connection with one courtyard and the other with a cycling route in between, that was a thing which was very complex.
12:35
Richard Walker
So just to paint the picture clearly, we're talking about two courtyards, but it's all along one level underneath the bike lane. So the bike lane is essentially hovering, floating through the middle of the building. And we are able to walk underneath it to get to the other courtyard. To create this remarkable subterranean space that was once nothing but the soggy earth beneath the old foundation, Gerard van Engelen began by describing the drama of how they replace that old foundation by lifting the entire building onto jacks.
14:08
Gerard van Engelen
And we had to take all the brickwork out and in the meantime keeping up the complete structure above. So we had to put it on a substructure, on jacks and take all the weight from the existing foundation and on the on the jack substructure. And that was very precise work. To be able to do that, we had to work at night because during the day there was so much disturbance in the air, we could have measured that accurate anymore.
14:35
Richard Walker
And at stake, if you got that wrong, if you've got those calculations wrong, what could happen.
14:41
Gerard van Engelen
It could happen that the whole building would settle a bit and cause cracks in the curved ceilings of the gallery, which was already finished.
14:50
Igor Santhagens
They had to start with decoration painting. It's all done by hand. It takes a lot of work because first you have to start with taking off the old paint layers, then you have to discover all the patterns. And after that, do you have to re-decorate it. Bit by bit by hand. It takes a lot of your head. We knew from the beginning that that would take 10 years or even longer. So, when the demolishing was done, they immediately start with a decorative painting.




