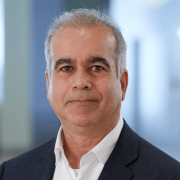In 1995, the Colegio Oficial Interinsular de Arquitectos de Canarias, COAC, along with the International Union of Architects, launched an international competition for the construction of 25 bioclimatic houses to be built in Tenerife, Spain, as part of the Technological Institute of Renewable Energies (ITER) dedicated to research on energy and sustainable design concept. Construction was completed on 24 of these houses in 2010, including the home El Dispositivo.
In the absence of sustainability guidelines during the design phase, our team, which included Francisco Mustiele and Ignacio Oteiza, proposed our own set of guidelines to achieve bioclimatic and sustainable housing – chiefly, the integration of architecture and technology. The various aspects of sustainable architecture were thermal comfort, energy efficiency, available materials, construction processes, and water and environment.
Designing with the sun, wind and sea
El Dispositivo is a single-family, award-winning home that, along with the other 23, are all a part of ITER’s ‘Living Lab,’ where they are studied and rented out to guests seeking “vacations outside the tourist circuits.” It uses the material qualities of the elements of its natural environment to create a building that’s a descendant of its territorial parents: the El Teide volcano and the Atlantic Ocean.
From the onset, the concept of this house is a habitable device – comfortable and sustainable – acting as an interface between the climate conditions and the geographical characteristics of the place while being informed by the intersection of technology, sustainability and design. It rethinks the dialogue between architecture and environmental conditioning by the proposed housing model that aims to be integral by combining early notions of sustainability and bioclimatic conditioning technologies with architecture.
We designed the building to reduce energy consumption and use renewable sources in the ITER. We relied on the Givoni bioclimatic psychrometric chart, where outdoor conditions for the coolest and warmest months of the year – January and July – were used to determine potential passive cooling and heating strategies as ‘winter’ and ‘summer’ with day and night conditions for each case.
The building’s design is flexible in harnessing the sun and wind to achieve comfortable daily and seasonal variations. It’s a two-story house with an orientation determined by the winds and the views of the sea and sun. The upper floor is oriented on its central axis in the east-west direction, responding to the sun and sea views (south). The ground floor is then oriented at 45 degrees to the upper floor, responding to the prevailing northeast winds. A wind scoop crosses the two floors to receive and direct the wind through the house.
Passive strategies include:
The Solar Regulatory Systems (SRS), which regulates solar radiation in the home. On the south facade, with the rooms on the upper floor, is complete floor-to-ceiling glazing. It’s protected by an operable slat closure to avoid overheating in the summer and allows air to pass in a controlled manner by opening and closing the sliding doors.
The Wind Regulatory System (SRE) modifies the conditions of the environment through heat transfer by the air and thermal insulation. The opaque envelope (vertical cladding and roof) is insulated to avoid conduction heat gains in summer and losses in windows.
Optimizing efficiency, naturally
After the initial proposal and the construction of the house, the goal has been to analyze the building’s bioclimatic behavior, connection with thermal comfort and adaption to the climate and energy efficiency to determine if the structure is performing as intended. To do this, ITER implemented a house monitoring system that conforms to the Bioclimatic Laboratory, comprising different components and interconnected elements. In El Dispositivo, sensors measured the temperature, relative humidity, surface temperature and an anemometer for air velocity including the effects of the wind scoop that runs through the house.
In 2019, the balance between energy generation and consumption in the building was 1,378,866 kilowatt-hours (kWh) in favor of surplus generation. Notably, these experimental houses are presently used as lodging, with an average occupancy rate of 90.32% in the past 2 years.
Despite being designed over a quarter of a century ago, the housing meets the current requirements of the European energy efficiency directives. It also specifically complies with the Technical Building Code DB-HE 2019 regulations, where facilities must maintain energy usage below 58.1% to be considered as Nearly Zero Energy buildings (NZEb).
Climate-powered comfort
El Dispositivo was built more than 15 years ago, yet it continues to work as an energy-efficient structure: a testament to future-oriented design founded on a keen understanding of climate and building physics. In the month that it was rented and lived in the most, July, we achieved the highest renewable energy production of the year. The total annual energy balance was positive, with more energy generated on-site than used by the building.
Ultimately, during over 90% of the year, this building is in an ideal comfort zone without any mechanical heating or cooling systems. This demonstrates that it is possible to achieve thermal comfort indoors with passive bioclimatic measures such as better ventilation and sun protection even in August and September, the islands’ hottest months.






