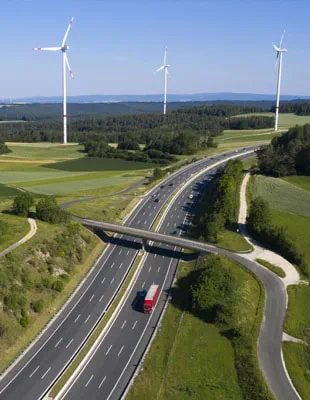Table of Contents
The challenge
Cairns Convention Centre's expansion faces design challenges due to its unique roof and complex engineering.
50% increased capacity
The Queensland Government is expanding the Cairns Convention Centre’s world-class conference spaces. However, the Cairns Convention Centre expansion faces several architectural design hurdles. The major challenge lies in designing the roof structure for the mezzanine hall and sky terrace. The centre's roof is unlike typical structures due to its unique geometry and complex design. Beyond aesthetics, the roof must also fulfill crucial structural functions while withstanding cyclonic loads. The roof structure restrains and supports the 130-meter-long façade and is designed to transfer lateral loads through its complex geometric form.
The solution
Arcadis incorporated engineering and advanced analysis to provide sustainable eco-friendly features to the project.
1000 glass-reinforced concrete sunshades
Expanding the Cairns Convention Centre would draw more visitors to the region by accommodating larger conferences and events, attracting tourism, and generating revenue for the local economy. The expansion features an additional 10,500 square metres of space, encompassing a large lecture hall, meeting rooms, exhibition areas, a rooftop banquet hall, and a sky terrace. This translates to a more functional and versatile convention centre for the community.
Arcadis provided advanced structural and façade engineering. Its commitment to eco-friendly solutions is evident in the external screen façade. The Arcadis team delivered a comprehensive fire-engineered solution for the steel columns on the sky terrace level, enabling the unprotected steelwork to remain exposed. The steelwork supporting the glass-reinforced concrete sunshade elements is a remarkable display of complexity and elegance. Projecting up to 10 metres off the building, it showcases a meticulous design that resists extreme cyclonic winds while maintaining a striking architectural aesthetic.
Arcadis also incorporated rainforest vines that will grow along trellis wires within the shading elements to provide additional cooling and sun protection. With over 1,000 glass-reinforced concrete sunshades—and drawing inspiration from the vibrant colours of the rainforest and surrounding region—this façade comes alive with an enchanting display.
-
Read more
The steelwork solution allows for safe operation without compromising fire safety, safeguarding occupants and preventing damage to adjacent property. Arcadis demonstrated sustainability throughout the design, minimising the construction’s environmental impact and increasing public benefits for future years.
Every aspect of the Cairns Convention Centre expansion has been carefully considered and thoroughly monitored to withstand dynamic forces and fatigue, showcasing a commitment to durability and artistic appeal. The result is a harmonious blend of strength and beauty, where functionality seamlessly merges with design.
Finally, Arcadis leveraged digital and collaborative values by utilising BIM 360, a collaborative platform, to strengthen communication and information sharing among all project stakeholders. This approach enhances efficiency, reduces errors, and delivers a higher-quality project for public enjoyment. One example of the benefits of using BIM 360 was the complete lack of fabricator and installer queries for the highly complex steelwork supporting the extensive sunshade elements.

The impact
The Cairns Convention Centre expansion modernised its facilities, attracting major events.
100+ employment opportunities
The Cairns Convention Centre expansion is transforming the region's economic landscape. The project earned high commendation at the Australian Steel Excellence Awards 2024—a true testament to the world-class standards of this upgraded facility, which now boasts nearly 50% more capacity, bringing new business to the tropical north. This economic boost is further amplified by Arcadis sourcing local suppliers from Far North Queensland to generate employment opportunities. Hundreds of new jobs have been created across construction and industries such as hospitality, logistics, security, maintenance, and the arts—supporting both local and Indigenous employment.
The Cairns Convention Centre stands apart from traditional convention venues, offering an exceptional experience through its revolutionary indoor and outdoor design features. One-of-a-kind additions like the Trinity Terrace, with its sweeping views, and the nature-integrated Plenary Room further cement the centre’s reputation as a world-class destination that redefines the boundaries of indoor convention spaces.
The upgrades made to the centre ensure that it remains a state-of-the-art facility, capable of hosting both local and international events. Elements of light, nature, and innovation have been woven into the venue’s design to create a truly outstanding destination for events of all scales and complexities. This transformation sets a new benchmark—delivering a world-class facility that exceeds expectations.
Not done reading?
This also might be interesting for you
- Related Projects
- Related Insights
- Related Blogs





















