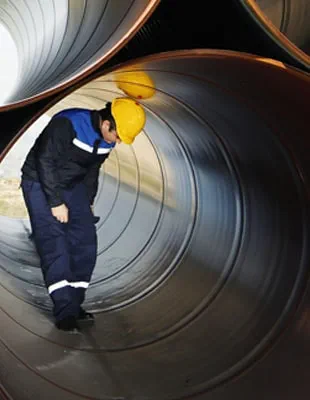Table of Contents
The challenge
The relentless pace of urbanization is driving resource consumption and greenhouse gas emissions as cities grapple with the demand for more buildings.
60%
The United Nations estimates that nearly 70% of humanity will live in a city by the year 2050. But this topline statistic belies the myriad ways that rapid urbanization is affecting our natural environment, as well as the impact it is having on societies and individuals. According to research from the World Economic Forum, our cities account for only around 2% of the world’s land surface, but the people living in them consume more than 75% of the planet’s material resources. And there’s evidence that perhaps as few as 25 of the world’s largest cities generate more than half of the planet’s yearly greenhouse gas emissions.
The buildings we construct and operate in cities are a big part of this problem. The widespread use of concrete and other carbon-intensive construction materials embeds emissions into our buildings, and we consume a lot of energy to heat and cool these spaces when we occupy them. But despite our urgent need to decarbonize in order to mitigate the climate crisis, urbanization means we need more buildings in cities, not fewer. Going forward, its essential that we adopt low carbon, sustainable means of construction, so that we can provide people with the homes and other spaces they need in cities, without destroying the environment in the process.
In the Dutch city of Delft, we are supporting our client the Urban Woods, with an innovative way of building an apartment complex with wood instead of concrete. The Urban Woods is a groundbreaking, new concept which can be built quickly, is highly sustainable, and is also designed to promote social cohesion.
The solution
An apartment complex in Delft is pioneering an eco-friendly shift by replacing concrete construction with a wood-based alternative.
In traditional building design and construction, the supporting structure or core of an apartment building would be made of concrete, which contributes to the overall stability of the structure. But it takes a tremendous amount of energy to create concrete and that energy brings along with it, major carbon emissions. Working with our client, we have contributed to the design of an apartment complex which will have a core made of wood, instead of concrete. We did this by applying a beam-column structure with cross laminated timber floors, while moving the stability elements to the facade so that even the lift core is made of wood.
Our experts conducted feasibility and variant studies and worked to optimize the structural design of the building. We also developed the structural design for permit applications and building specifications. Additionally, we acted as the overall structural engineer and oversaw structurability, integrated structural safety and the integration of disciplines.
We applied intelligent detailing in order to overcome a number of technical challenges such as providing for robust fire safety and soundproofing between the apartment units. The balconies on the building are also suspended from two floors, instead of one, in order to provide sufficient load-bearing capacity for the trees that will cover the building façade.

The impact
Construction of the Urban Woods will not only be carbon negative, the building will offer residents cutting-edge amenities and a customizable living experience.
Working with a fully wooden supporting structure will give the Urban Woods a very low ecological footprint and, moreover, negative CO2 emissions at the beginning of its lifespan, because the trees used will have already stored CO2 as they grew. The building will also be outfitted with solar panels for energy production and smart sensors and cutting-edge insolation to efficiently distribute energy and stop it from being wasted. The Urban Woods’ water management system will reduce the use of water by 60%. The building will also promote biodiversity.
Once it’s built, the Urban Woods will be a new, groundbreaking living space in the City of Delft and the tallest residential building in the Netherlands without a concrete core. Residents will have spacious, modern apartments with state-of-the-art amenities. Outside of their private space in their apartments, they will also have access to shared spaces to exercise, work or relax, including a rooftop garden with a hot tub. The interior of the building is designed to bring residents together in the shared spaces. This is an intentional effort by the designers to help address the sense of loneliness and isolation that many people feel living in cities. There will also be a so-called Ranger, always on site, who is there to help residents with their needs, and ensure optimal operations.
The Urban Woods will also have a new rental concept. Instead of fixed-term rental contracts, residents will have a “subscription”, whereby they may continue living in their Urban Woods apartment for as long as they wish, but at any point they can decide to move out. People living in the Urban Woods will also have access to a smartphone app, which will allow them to access upgrades to their subscription, such as renting out a guest room in the building when they have visitors, renting out dedicated workspace, additional art for their apartment, extra storage space or renting an electric bike. And at any point residents can also downgrade their subscriptions. Additionally, the app will also give residents real-time data on their individual water and energy use and encourage conservation through a game.
Not done reading?
This also might be interesting for you
- Related Projects
- Related Insights
- Related Blogs













